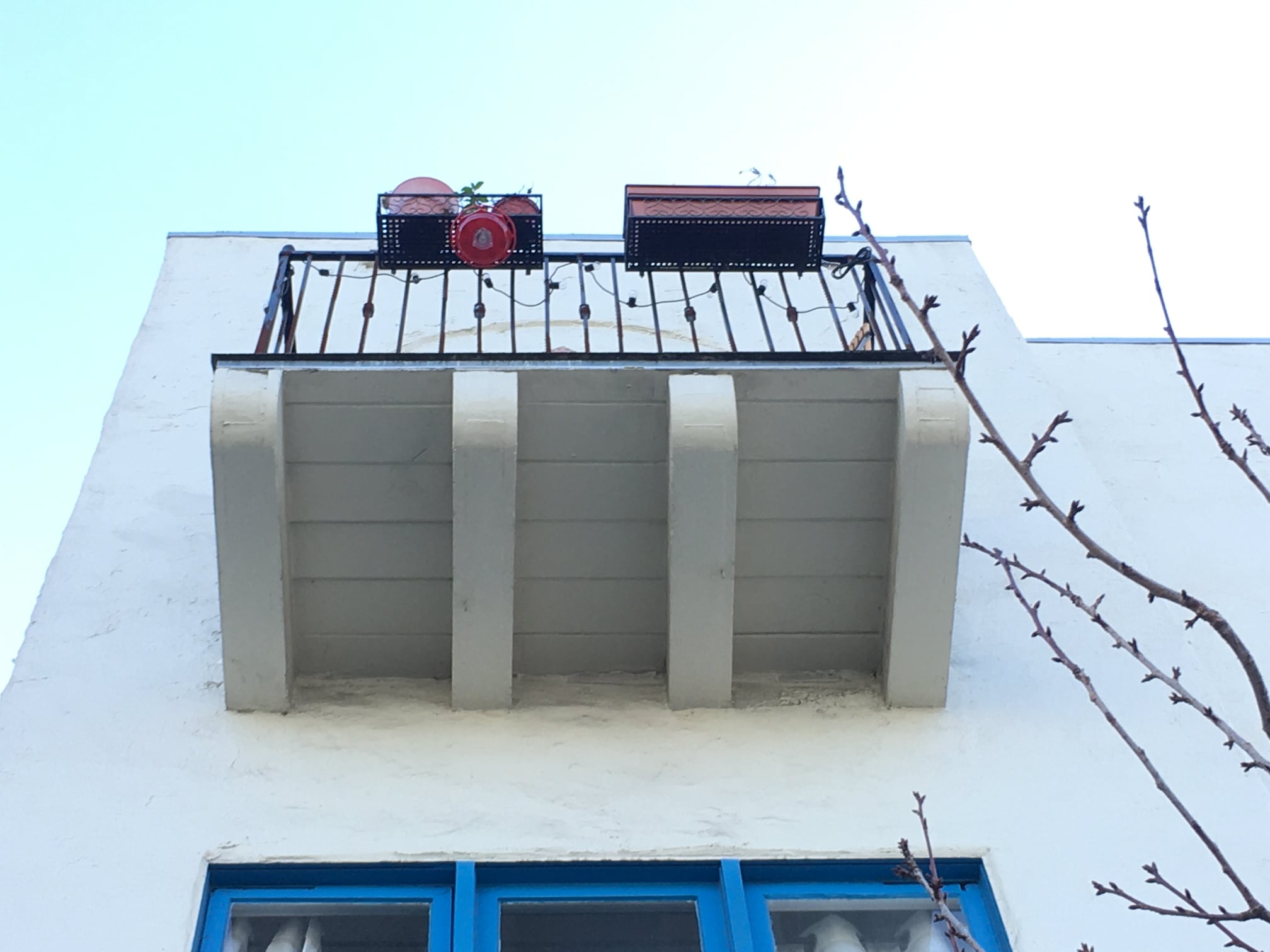













And other Exterior Elevated Elements
Balcony Inspections
Deck Inspections
Fire Escape Inspections
Ladder Inspections
Fire Escape Load Tests

2022 California Fire Code, Title 24, Part 9 CHAPTER 10 MEANS OF EGRESS
Required exit accesses, exits and exit discharges shall be continuously maintained free from obstructions or impediments to full instant use in the case of fire or other emergency where the building area served by the means of egress is occupied. An exit or exit passageway shall not be used for any purpose that interferes with a means of egress.
(BE] 1028.2 Exit discharge.
Exits shall discharge directly to the exterior of the building. The exit discharge shall be at grade or shall provide a direct path of egress travel to grade.
1032.2.1.3 Examination.
Fire escape stairways and balconies shall be examined for structural adequacy and safety by a registered design
The examination shall determine
whether the fire escape stairways and balconies can support
pounds per square foot ( 4. 78 kN/m) An inspection report shall be submitted to the fire code official after such examination.
(BE] 1028.5 Access to a public way.
The exit discharge shall provide a direct and unobstructed access to a public way
3312.2 Maintenance.
Required means of egress and required accessible means of egress shall be maintained during construction and demolition, remodeling or alterations and additions to any building.
Exception: Approved temporary means of egress and accessible means of egress systems and facilities.
2016 CALIFORNIA FIRE CODE CALIFORNIA CODE OF REGULATIONS TITLE 24, PART 9
Based on the 2015 International Fire Code® California Building Standards Commission
Effective January 1, 2017
https://www.citymb.info/Home/ShowDocument?id=28089
The same code is also in the newest version:
2019 CALIFORNIA FIRE CODE CALIFORNIA CODE OF REGULATIONS TITLE 24, PART 9
Fire Escape Inspection Requirements
1104.16 Fire escape stairways. Fire escape stairways shall comply with Sections 1104.16.1 through 1104.16.7.
1104.16.5 Materials and strength. Components of fire
escape stairways shall be constructed of noncombustible
materials. Fire escape stairways and balconies shall support
the dead load plus a live load of not less than 100
pounds per square foot (4.78 kN/m2). Fire escape stairways
and balconies shall be provided with a top and intermediate
handrail on each side.
1104.16.5.1 Examination. Fire escape stairways and
balconies shall be examined for structural adequacy
and safety in accordance with Section 1104.16.5 by a
registered design professional or others acceptable to
the fire code official every 5 years, or as required by the
fire code official. An inspection report shall be submitted
to the fire code official after such examination.
1104.16.6 Termination. The lowest balcony shall not be more than 18 feet (5486 mm) from the ground. Fire escape stairways shall extend to the ground or be provided with counterbalanced stairs reaching the ground. Exception: For fire escape stairways serving 10 or fewer occupants, an approved fire escape ladder is allowed to serve as the termination.
1104.16.7 Maintenance. Fire escape stairways shall be
kept clear and unobstructed at all times and shall be maintained
in good working order.
NATIONAL CODES:
IFC 2015 1104.16 Fire Escape PDF actual code
2015 IFC 1104.16.5.1Fire escape stairs must be examined every 5 years ,by design professional or others acceptable and inspection report must be submitted to the fire code official.
IBC 1001.3.3All fire escapes shall be examined and/or tested and certified every five years by a design professional or others acceptable who will then submit an affidavit city official.
NFPA LIFE SAFETY CODE 101 7.2.8.6.2The Authority Having Jurisdiction (AHJ) shall approve any fire escape by Load Test or other evidence of strength (Certification).
OSHA 1910.37Exit routes must be maintained during construction, repairs, alterations or provide alternative egress with equivalent level of safety. (permit issued if egress is certified or with egress scaffolding)
FIVE STEPS to Certify a Fire Escape:
- Schedule a pre load test evaluation by a design professional or others acceptable by City Official – AHJ (Authority Having Jurisdiction)
- Said professional will confirm with City Official if there are any other requirements other than load testing or other evidence of strength and if City Official wants to witness initial evaluation
- Submit evaluation report to owner/agent and a copy to the City Official as per code
- Issue certification, if passed, done by load test or other evidence of strength to City Official or, if failed, owner/agent and city official to confirm next steps (ex. engineer oversight, permits or other conditions)
- Please contact your local City Official (AHJ) with any questions about the above steps



